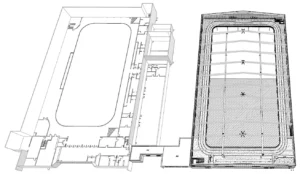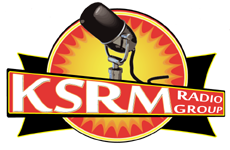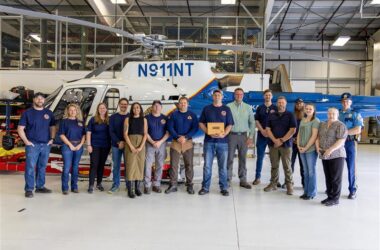Funding for the Soldotna Field House Final Design and Bid Phase Work from the Soldotna City Council in the amount of $220,000 was approved through Resolution 2022-051 at the recent general Soldotna City Council meeting.
Utilizing the already appropriated $1,142,194.29 in grants as part of the American Rescue Plan Act (ARPA), ARPA funds will enable the design team to begin work immediately, resulting in bid-ready documents at or near the bond sale date.
Public Works Director, Kyle Kornelis addressed request for $200,000 from allotted funds.
“This resolution would approve the use of up to $220,000 in American Rescue Plan Act funding for use towards the Field House designed and anticipated work. Council previously appropriates about $1.1 million in corpus funding through a couple of ordinances. The Field House expenditures are an eligible expense for this grant program.”
Kornelis also address previous spending.
“To date, we’ve encumbered only $70,000 by [purchase order which was approved by Council through resolution in April, authorizing the use of up to $150,000; to date we’ve only spent about $4,000 of the ARPA grant fund.”
Burkhart Croft Architects (BCA) has worked for the City of Soldotna since 2017 on Field House design work. They produced the original design in 2017 and have recently assisted with updated construction cost estimating and conceptual planning. After approval of the general obligation bond the Public Works department requested a proposal from BCA for professional services to complete the final design of the Field House project, and to assist with the bid phase.
They produced the original design in 2017 and have recently assisted with updated construction cost estimating and conceptual planning. After approval of the general obligation bond the Public Works department requested a proposal from BCA for professional services to complete the final design of the Field House project, and to assist with the bid phase.
Kornelis talks on completing Field House design.
“The scope of work would include the completion of the Field House design, the bulk of it is already designed, it’s at a 95% level; so this would be going from 955 to 100%. It also incorporates a little bit of fairly new design of the connecting piece to the existing Sports Complex to act as a pre-function and entry to the new Field House. We also want to make sure that we future proof that area and avoid redundant costs if and went we were to expand the conference rooms. We want to make sure that what we build we don’t have to undo in the future. “
Several tasks need to be completed before bidding and construction:
- Complete the Field House design, from 95% to 100% (bid-ready plans and specifications).
- Complete the entrance/pre-function area design, a new effort to limit redundant costs should the conference rooms be expanded.
- Conduct engineering work related to moving the building easterly, to accommodate the entry/pre-function area and additional parking.
- Assist with furniture, fixtures, and equipment (FFE)and flooring selection.
- Create conceptual plans for overall site circulation, including connectivity to nearby existing and future uses.
- Create bid ready project documents and assist during project bidding.
Kornelis on additional efforts.
“We are also going to conduct some engineering and traffic and parking efforts related to moving the building to accommodate that pre-function area. The consultant will assist with flooring selection. As a reminder, we anticipate having a multi-function building with removable flooring systems.
The final task is to produce bid-ready documents and then to assist in the biding phase.”
BCA has prepared a scope of work to complete these tasks for a fee of $216,897 to be billed on a time & expense basis.






