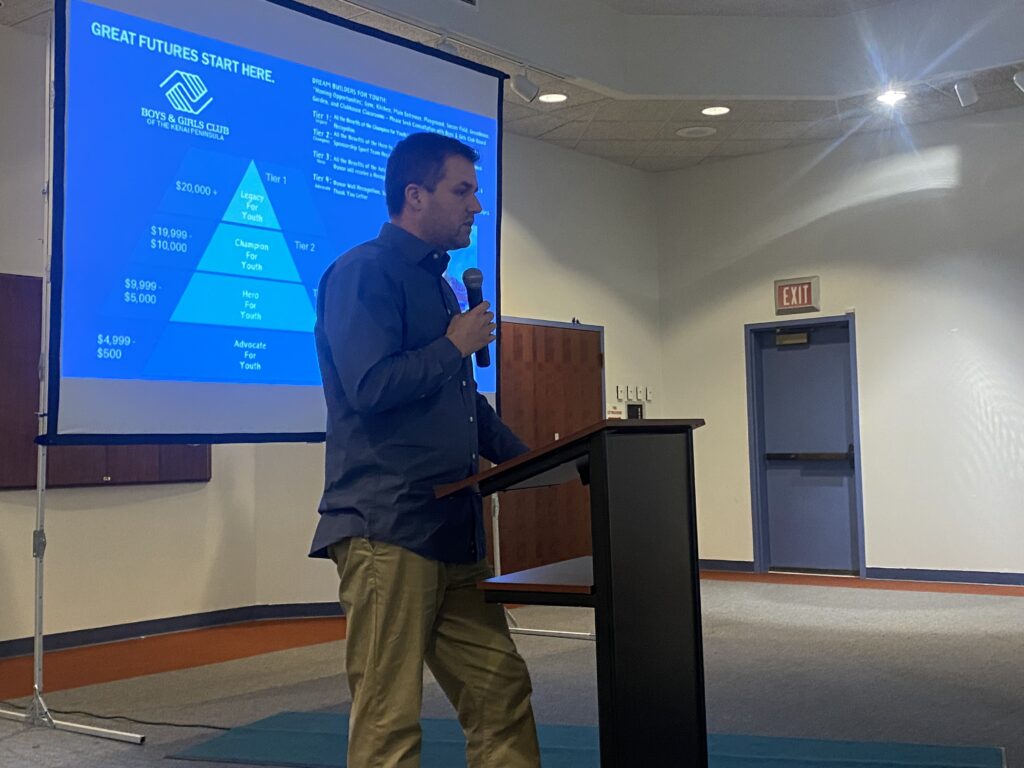The Kenai Boys and Girls Club shared an update on the new Royce and Melba Roberts Clubhouse at a joint luncheon on Wednesday, May 1st.
Hence, why the idea of a new space would be extremely beneficial to the Boys and Girls Club.
“However, the shared split the shared space model has presented several challenges leading to the need for our own facility in addition to the space that continues to be donated from the campus, the school district to address these potential issues and expand our services. We have been planning to purchase our own facility for many years. So the groundwork has definitely been being laid far before I ever got on the board,” said the Boys and Girls Club President Jeffery Dolifka.
Dolifka explains that the Boys and Girls Club inherited a significant sum from the estates of Royce and Melba Roberts. He explains that they’re working on a plan to use those funds to honor their memories and extend services. The end goal is to preserve the funds in an endowment to sustain future generations and provide for the operations of the new building and facilities.
After receiving congressionally directed funding through the USDA Rural Development, a grant from the Rasmussen Foundation, and a donation of land from the city of Kenai, the end goal is closer than ever before.
“In April of 2023, we purchased the old Kenai Peninsula Community Care Center, which is now we renamed it the Royce and Melba Roberts Campus. Our plan for this is new only campus, which will include expanded services, such as a soccer field playground, kitchen, STEM classrooms, art rooms, a new clubhouse, greenhouse, childcare, programming and much much more. From 2023 to present, and he’s probably heard crickets from us. But we’ve been working on hiring contractors, architects, working on construction plans, planning, permitting, meeting USDA requirements. There’s just been a lot going on behind the scenes. But we’re excited to announce that construction is underway. We’re gonna continue throughout the summer and into the winter,” said Dolifka.
“So this room here is going to be these two there is one that show shown in these pictures, the first one here serving eight weeks to 18 months. And so then ratios 1 to 3 and capacity of six and then the Aspen room is serving toddlers 18 months to 24 months and the ratio is one to five with a capacity of nine… Here’s our Spruce room. This one will serve 24 months to 36 months with a ratio of one to 10 with a capacity of 17,” said Wik.
Wik also makes reference to a resource room, which will allow more activities for the children.
“And we have three classrooms two main classrooms and a resource room the resource room will allow us to build partnerships with which we’ve done in the past in the case the Encore dance, taekwondo, music drama, Joe and I were very close together and what we can do is bring those programs into this facility and allow those kids who aren’t you aren’t able to get those benefits,” said Wik.
The childcare center will open August 1st, with the gym and commercial kitchen being completed sometime around Christmas at the latest. The proposed playground would take about a year, and the teen area/soccer field will be the last item to take care of, when additional funding and all of the other projects get completed.

